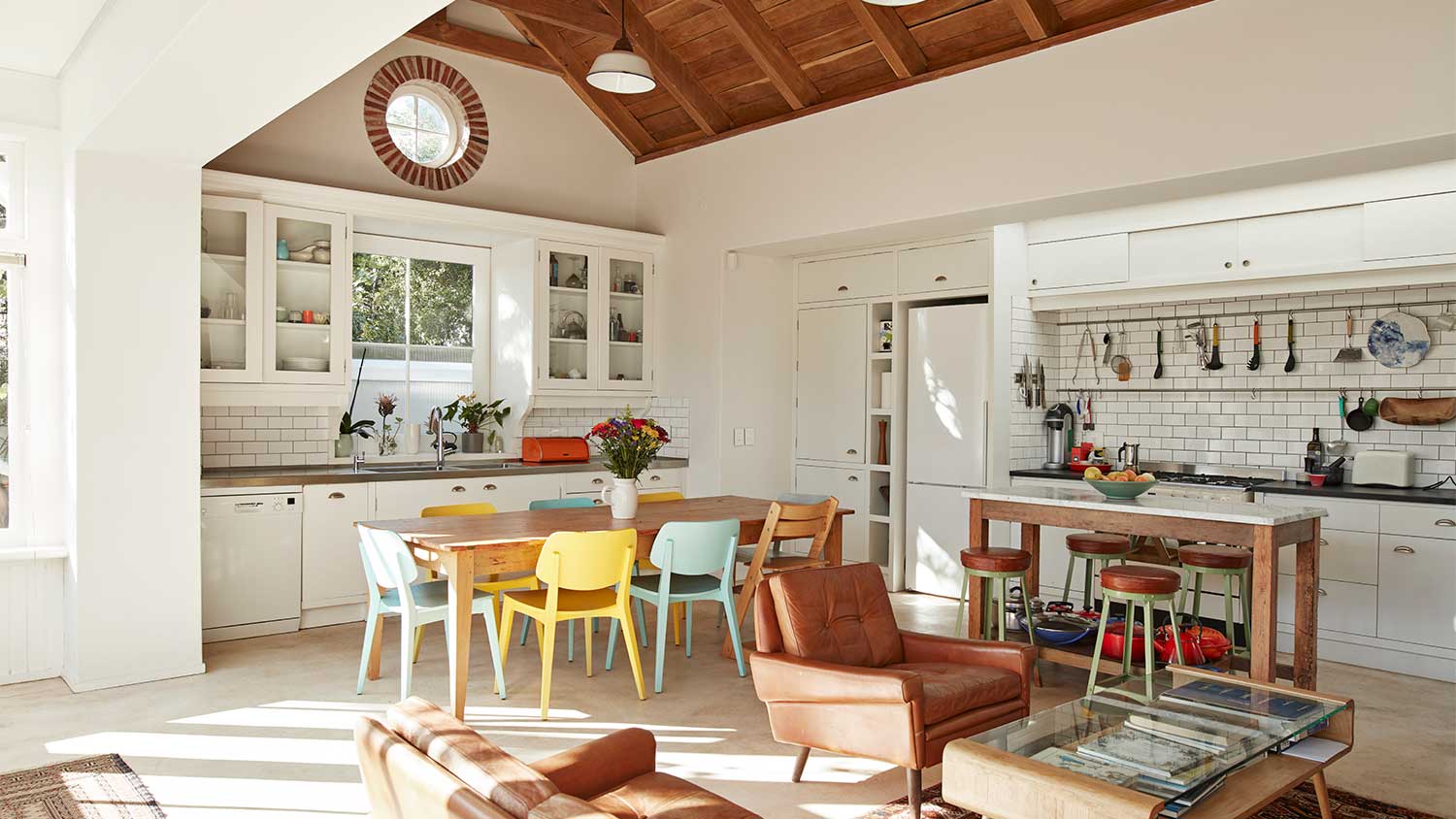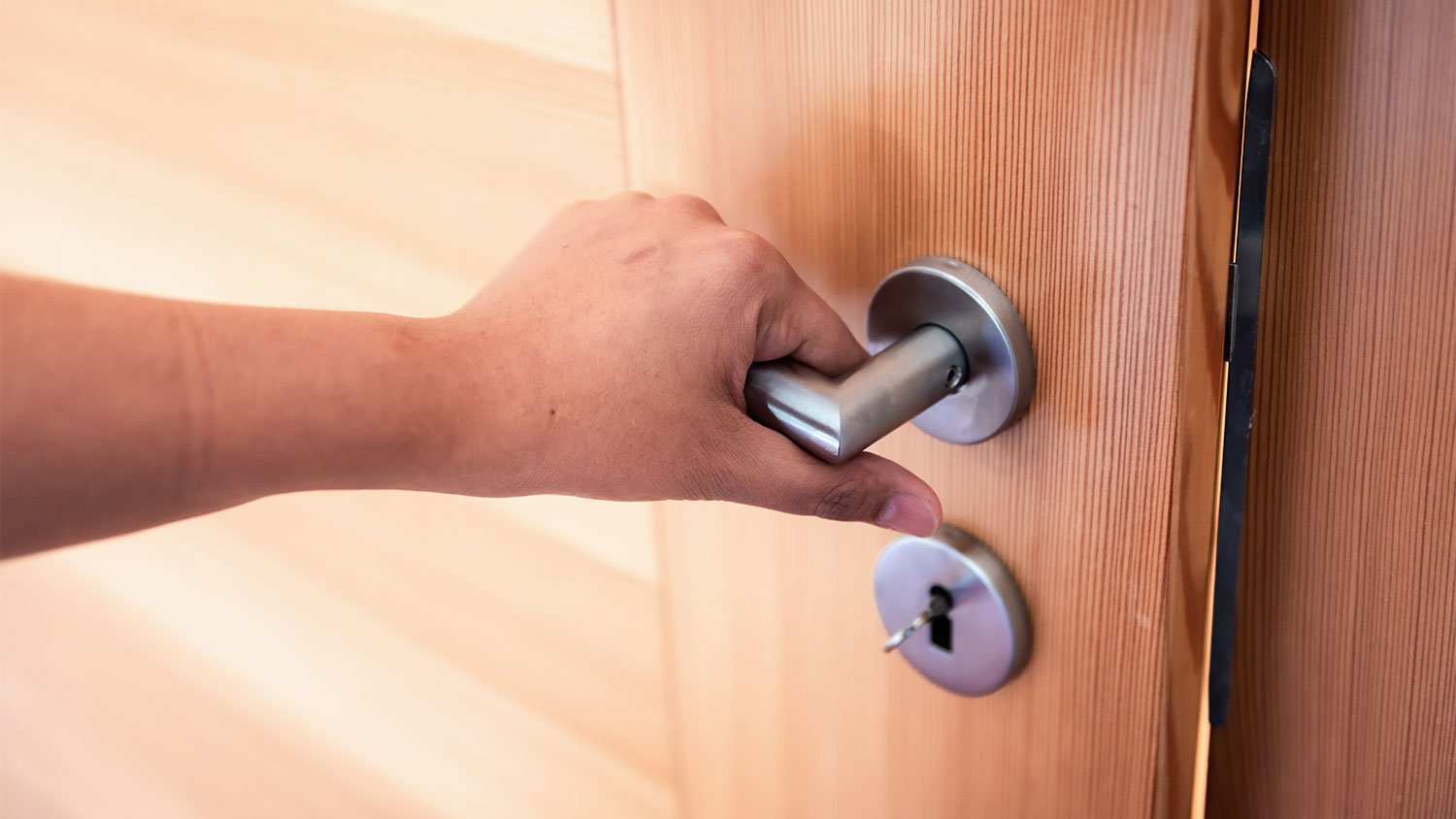11 Things to Consider When Remodeling for Handicap Accessibility
From ramps to grab bars, here’s what not to miss


Making home modifications and creating wheelchair access can greatly improve you or your loved one’s quality of life. When remodeling for accessibility, there are key factors to consider to ensure your reno meets your needs and blends in with your home’s style. From accessible bathroom remodeling to your kitchen, here’s how to tackle your handicap remodeling project—whether you’re doing some of the work yourself or partnering with a local remodeling contractor.
1. Assess Your Home
Before you begin handicap remodeling, walk through your entire home and make a list of all the modifications you’d like to make. Keep in mind who uses the space, their capabilities, and their specific needs.
Here are the key areas to consider when remodeling for accessibility:
Entryways: Include the garage, front door, side doors, and back doors in your planning. Ensure there’s a ramp or smooth threshold, and make sure the hallways are wide enough for a wheelchair.
Bathrooms: Account for doorway size, ease of getting in and out of the shower, and accessibility to the sink and toilet. Accessible bathrooms usually have grab bars near the toilet and shower.
Kitchen: Consider roll-under shelving, pantry accessibility, sink use, space for mobility in a wheelchair, lower countertops, and accessible-friendly appliances.
Flooring: Note thresholds and steps, along with any carpet that might be hard to navigate. Swap to wheelchair-friendly flooring such as vinyl or laminate plank flooring.
Stairs: If there’s a second floor in your home, install a stairlift or elevator. A stairlift tends to be more space- and cost-effective.
Bedrooms: Think about mobility, access to clothing, and the ability to get in and out of bed. Decide if you’ll move any bedrooms from the second floor to the first floor.
Doorways: Aim for a width of at least 30 inches, though 32 inches may be necessary depending on the size of the wheelchair.
Overall functionality and comfort: Think about elements that would make the home more comfortable and enjoyable. You might replace a window with a pair of french doors for better visibility and access to the outdoors.
2. Make a Budget
Like any home renovation project, decide on a budget for your accessibility remodeling. Consider the must-haves and their project costs, then add in extra modifications if they fit into your budget. You may be eligible for a disability home improvement grant to offset some of your expenses.
3. Blend Your Finishes and Materials
Design your accessibility updates to match the style and feel of your home. When possible, choose materials and finishes that complement existing features. When building an interior ramp for wheelchair access, consider matching the surface with your current flooring. When putting grab bars in the bathroom, design one around the shower soap dish and include a grab bar with the toilet paper holder for a cohesive design.
Each detail plays a role in how comfortable and at ease you feel after handicap remodeling. Not only will you create a seamless aesthetic by blending the finishes, but your home will feel more like you instead of a clinical setting.
4. Remove Walls

Consider taking out unnecessary walls to create more open, easily accessible spaces. Whether it’s the wall between the kitchen and the dining room or the living room and the home office, make it easy for a wheelchair to get around daily. Before demoing, verify that you’re not removing a load-bearing wall, and be sure to take out any walls safely to avoid structural problems.
5. Swap Out the Tub
Climbing in and out of a tub can be challenging for those with limited mobility and increase the likelihood of a fall. Take out your tub and exchange it for a threshold-free or curbless shower.
When designing your shower conversion, ensure the drain pitch collects water toward the center of the shower, so it doesn’t leak onto the rest of the floor. Add a handheld adjustable sprayer that can be reached from a seated position, and consider slip-resistant flooring, such as non-slip vinyl or natural stone.
6. Put Solid Blocking in Your Shower
If you’re switching out your tub or shower and have the wall open down to the studs, add in a couple pieces of solid blocking. You can easily secure multiple grab bars to these large, sturdy pieces of wood.
7. Adjust Toilet Height
When creating an accessible bathroom, keep the toilet in mind. According to the ADA (Americans with Disabilities Act), the standard height for a toilet is 17 to 19 inches from floor to bowl rim, including the seat. Make adjustments to meet this height for easy use.
8. Choose the Right Ramp Slope
For every one inch in height, you need one foot of ramp. If the entryway into your home has two steps totaling nine inches high, plan for nine feet of ramp leading up to the door.
9. Update Door Hinges and Door Knobs

Turning a doorknob can be difficult for those with limited mobility. Change out any knobs to levers. To widen the doorways even more, swap to offset door hinges that swing away and give the opening greater space.
10. Add a Main Floor Full Bathroom
If you don’t already have a main floor full bath, you may want to add one in, especially if the person needing accessibility has their bedroom on the first floor.
11. Install Smart Home Technology
Rather than needing to reach for light switches or cross a room to turn on a speaker, install smart home technology for everything from thermostats to appliances. Though tech enhancements may seem minor, they can make a big impact on daily living.
Find a local home remodeler to help you with your accessibility project, including designing the space and building ramps.

